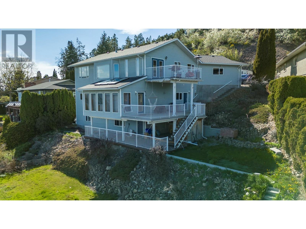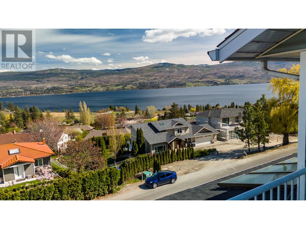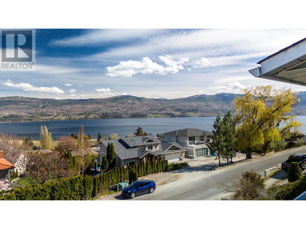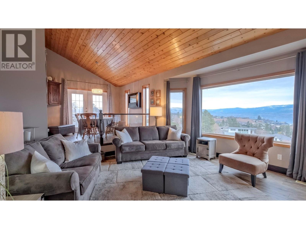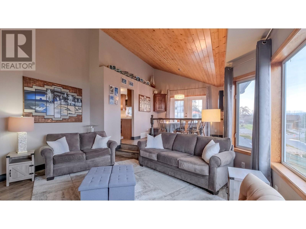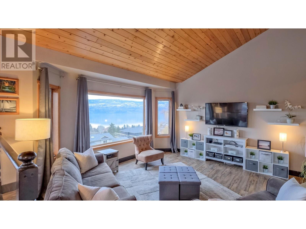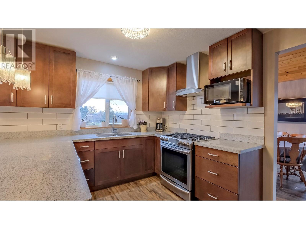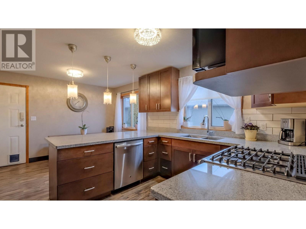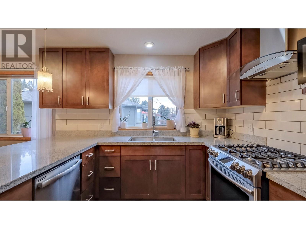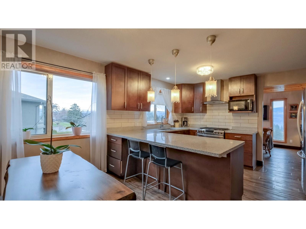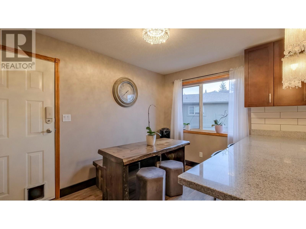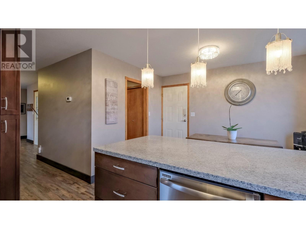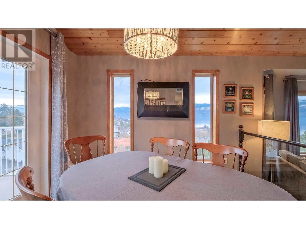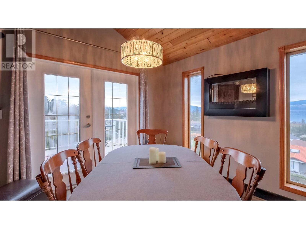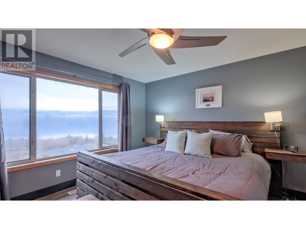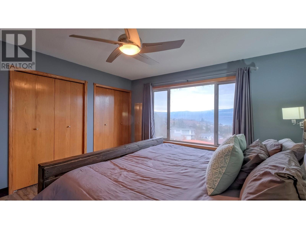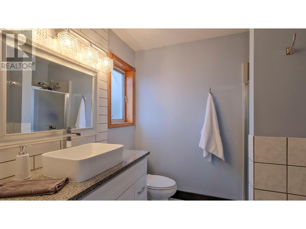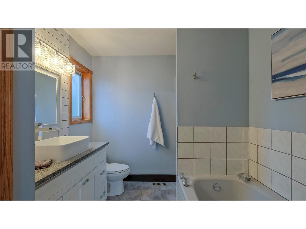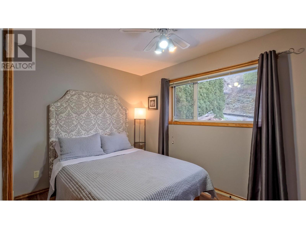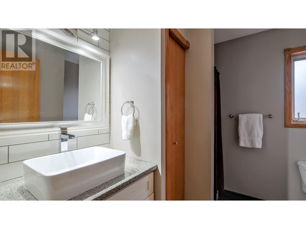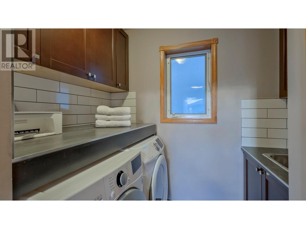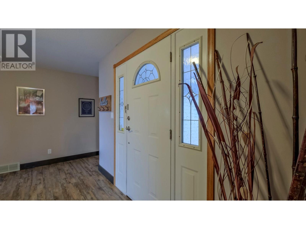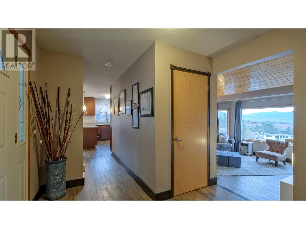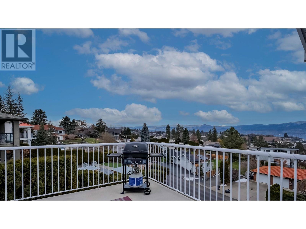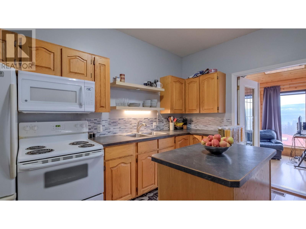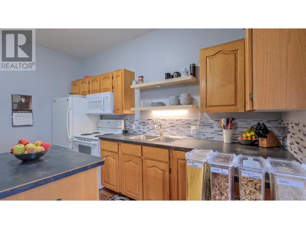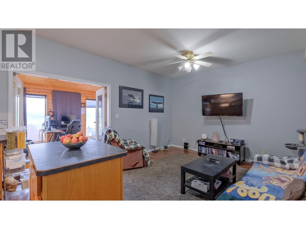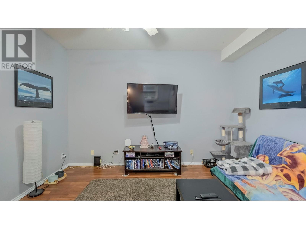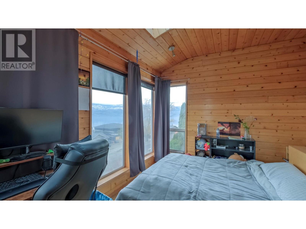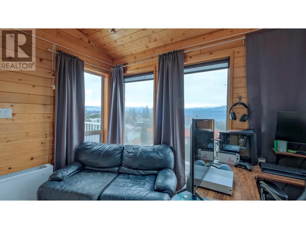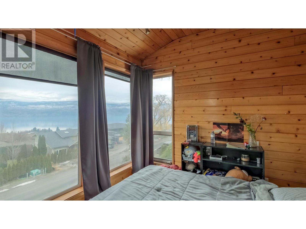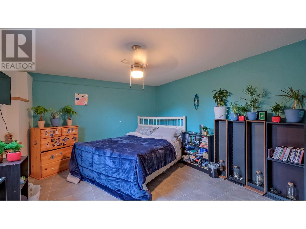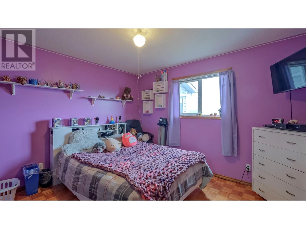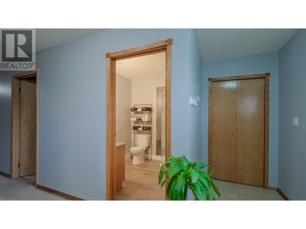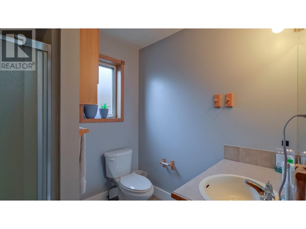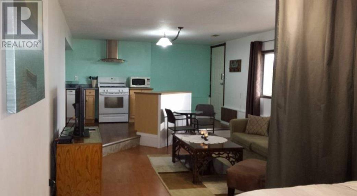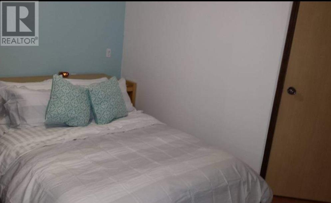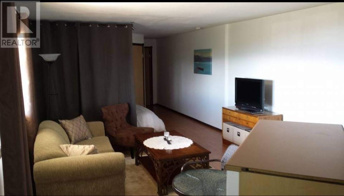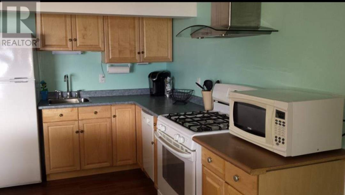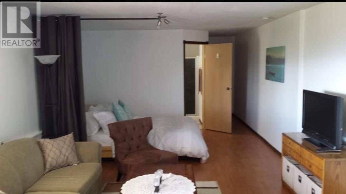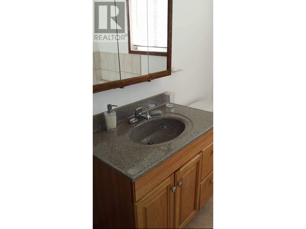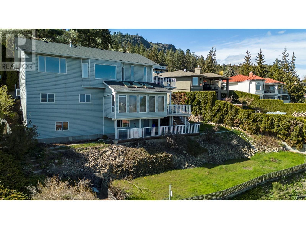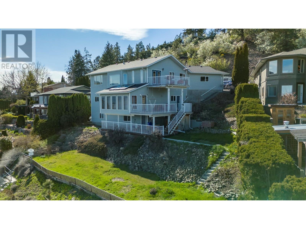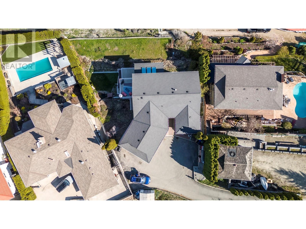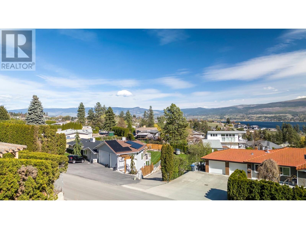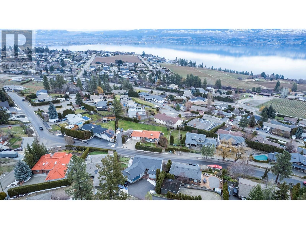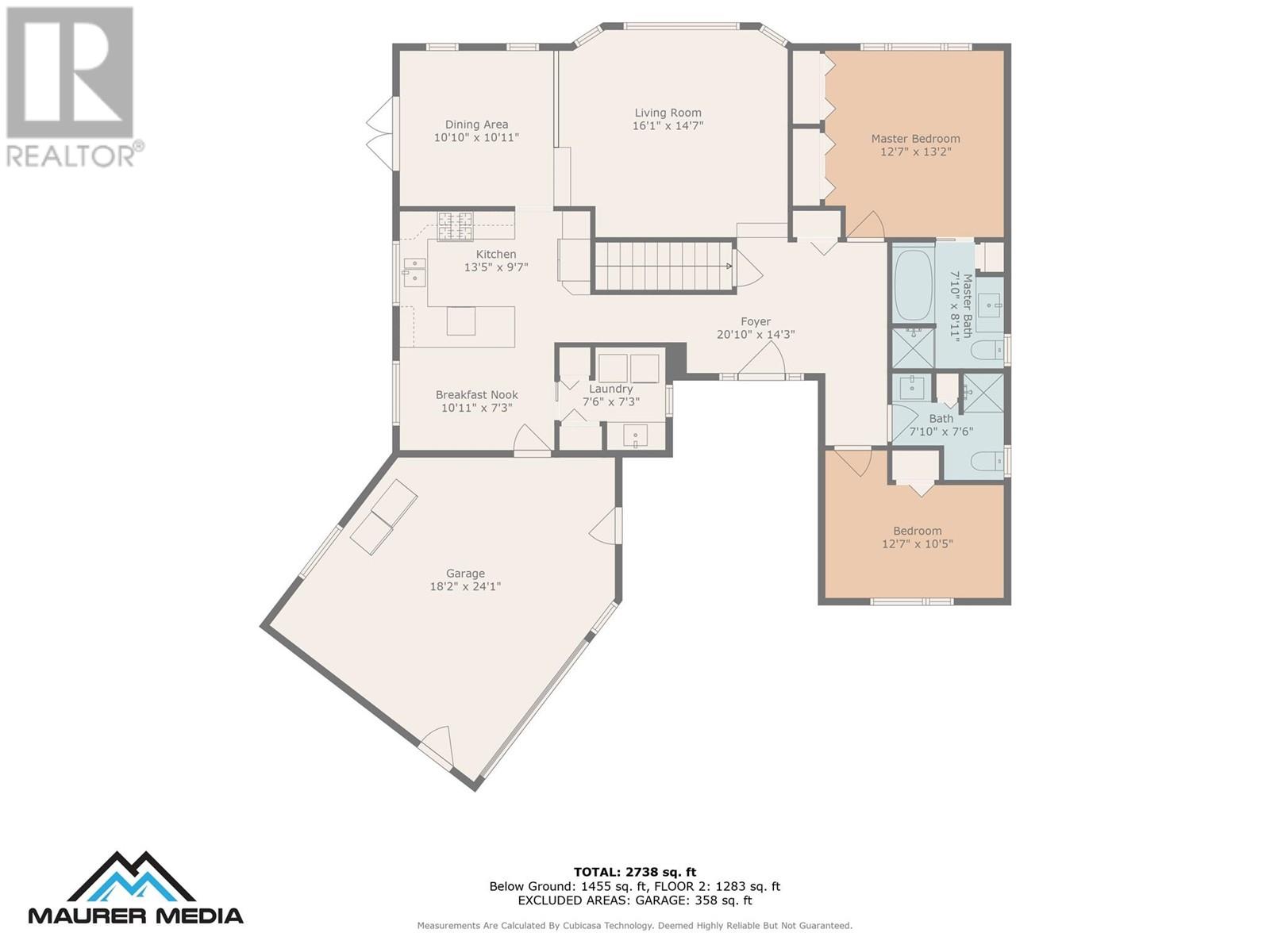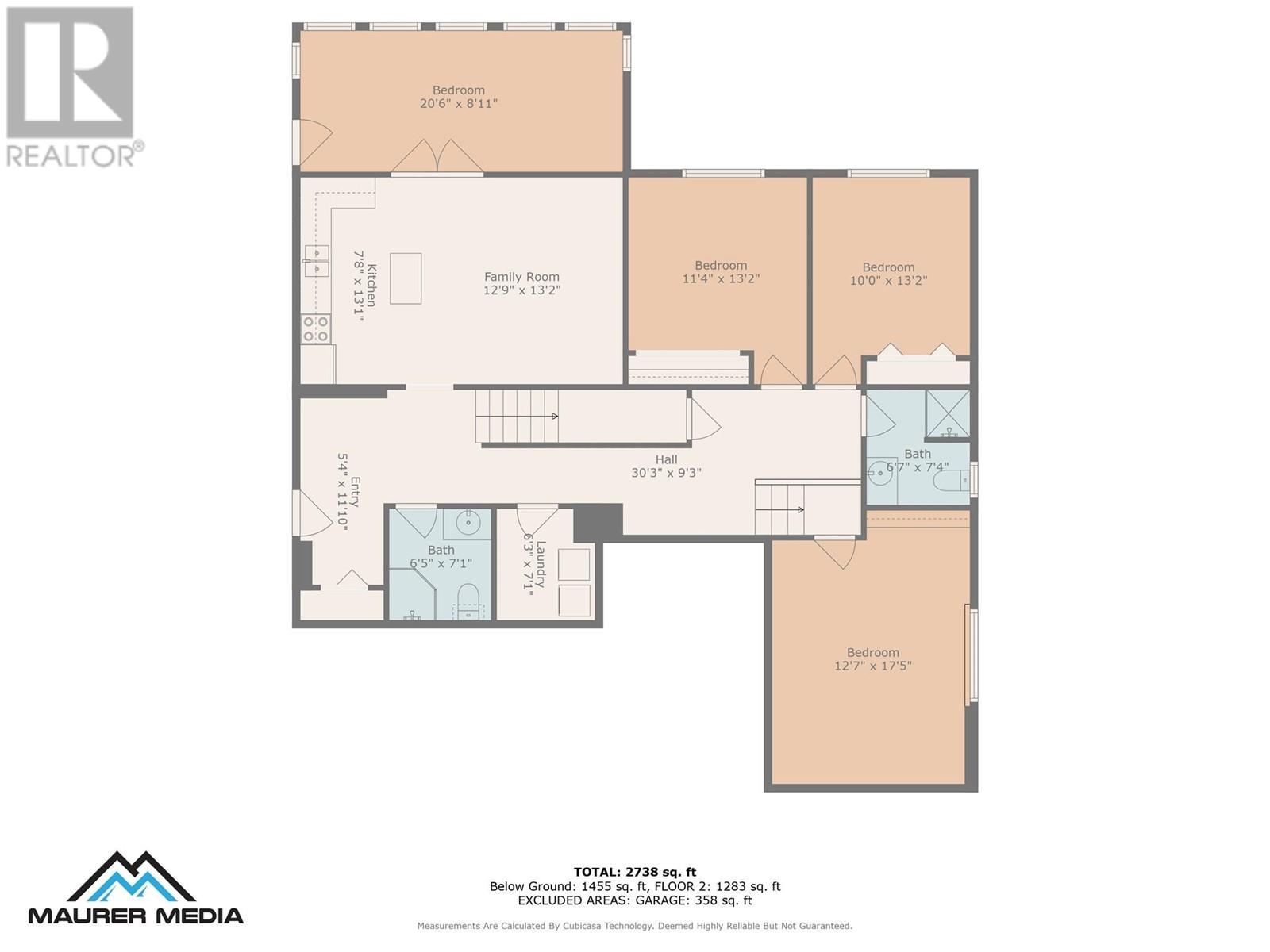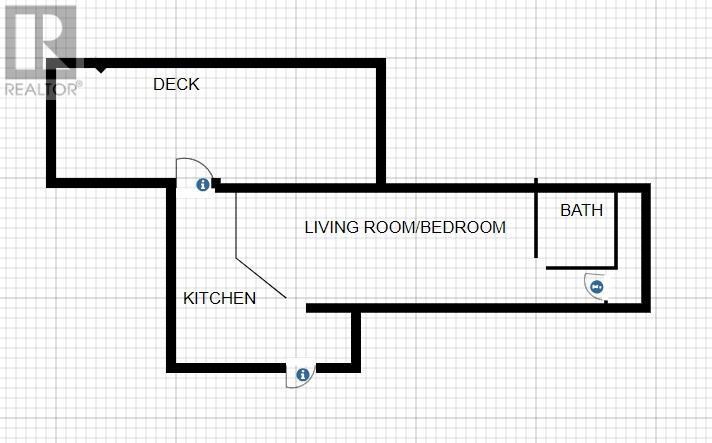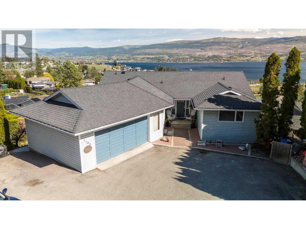
1108 Menu Road
West Kelowna, British Columbia V1Z2J5
$1,145,000
ID# 10310188

Sarah Lindsay
Personal Real Estate Corporation
e-Mail Sarah Lindsay
office: 250.860.1100
cell: 250.718.3454
Visit Sarah's Website
Listed on: April 17, 2024
On market: 15 days

| Bathroom Total | 5 |
| Bedrooms Total | 5 |
| Half Bathrooms Total | 0 |
| Year Built | 1990 |
| Cooling Type | Central air conditioning |
| Flooring Type | Carpeted, Ceramic Tile, Laminate, Mixed Flooring |
| Heating Type | Forced air |
| Stories Total | 3 |
| 3pc Bathroom | Second level | 6'7'' x 4'7'' |
| Bedroom | Second level | 17'5'' x 12'7'' |
| Bedroom | Second level | 10' x 13'2'' |
| Bedroom | Second level | 11'4'' x 13'2'' |
| Laundry room | Second level | 6'3'' x 7'1'' |
| 3pc Bathroom | Second level | 6'5'' x 7'1'' |
| Foyer | Second level | 5'4'' x 11'10'' |
| Family room | Second level | 12'9'' x 13'2'' |
| Kitchen | Second level | 7'8'' x 13'1'' |
| Sunroom | Second level | 20'6'' x 8'11'' |
| Laundry room | Third level | 8' x 4' |
| Full bathroom | Third level | 6'7'' x 7'4'' |
| Living room | Third level | 22' x 13'2'' |
| Kitchen | Third level | 7'8'' x 13'1'' |
| Living room | Main level | 16'1'' x 14'7'' |
| 4pc Ensuite bath | Main level | 7'10'' x 8'11'' |
| Primary Bedroom | Main level | 12'7'' x 13'2'' |
| 3pc Bathroom | Main level | 7'10'' x 7'6'' |
| Bedroom | Main level | 12'7'' x 10'5'' |
| Foyer | Main level | 20'10'' x 14'3'' |
| Laundry room | Main level | 7'6'' x 7'3'' |
| Dining nook | Main level | 10'11'' x 7'3'' |
| Kitchen | Main level | 13'5'' x 9'7'' |
| Dining room | Main level | 10'10'' x 10'11'' |
MORTGAGE CALC.



